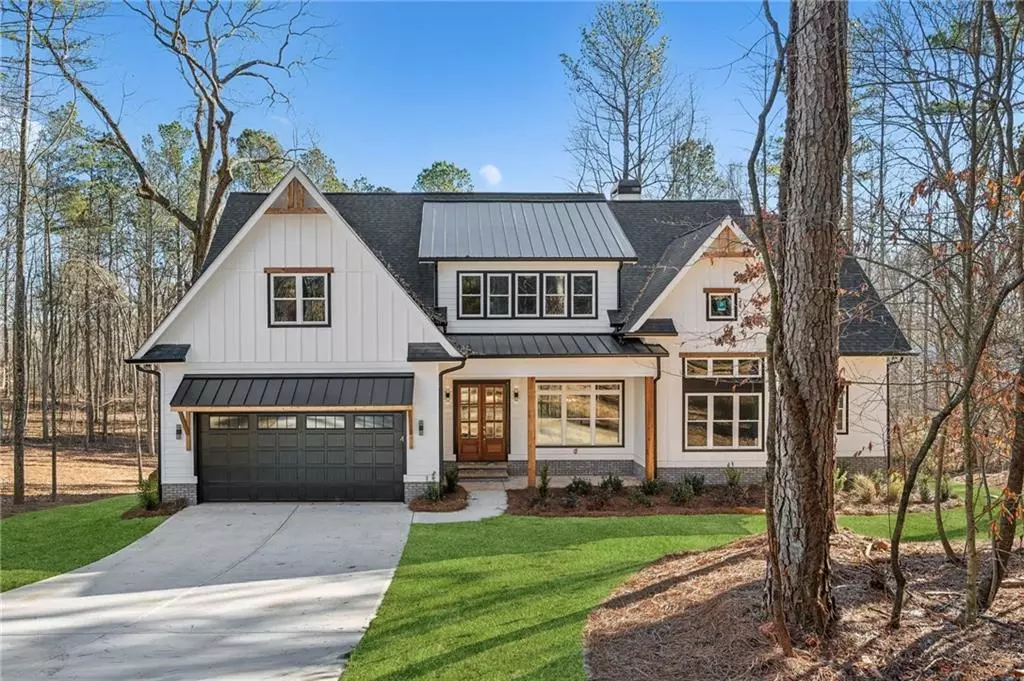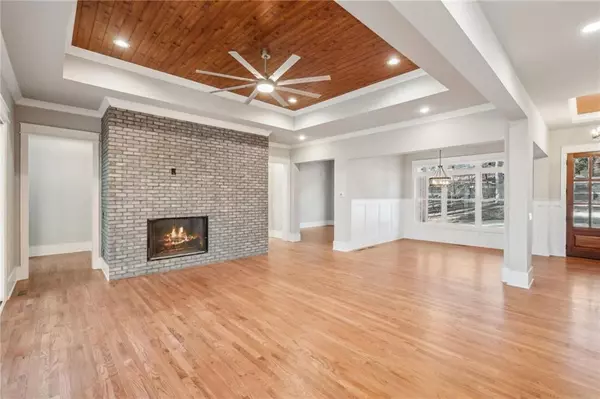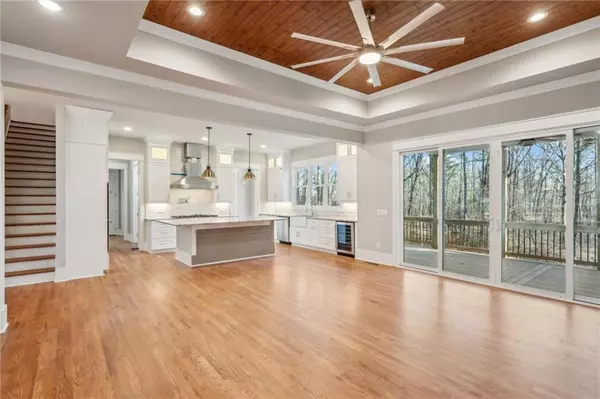4 Beds
4.5 Baths
3,510 SqFt
4 Beds
4.5 Baths
3,510 SqFt
Key Details
Property Type Single Family Home
Sub Type Single Family Residence
Listing Status Active
Purchase Type For Sale
Square Footage 3,510 sqft
Price per Sqft $284
Subdivision Dawson Pines
MLS Listing ID 7507735
Style Farmhouse
Bedrooms 4
Full Baths 4
Half Baths 1
Construction Status New Construction
HOA Y/N No
Originating Board First Multiple Listing Service
Year Built 2024
Annual Tax Amount $5,500
Tax Year 2024
Lot Size 1.500 Acres
Acres 1.5
Property Description
Location
State GA
County Dawson
Lake Name None
Rooms
Bedroom Description Master on Main
Other Rooms Residence
Basement Unfinished
Main Level Bedrooms 2
Dining Room Separate Dining Room
Interior
Interior Features Double Vanity
Heating Forced Air
Cooling Central Air
Flooring Hardwood
Fireplaces Number 1
Fireplaces Type Living Room
Window Features Insulated Windows
Appliance Double Oven
Laundry In Hall
Exterior
Exterior Feature Private Yard, Rain Gutters
Parking Features Attached, Garage Door Opener, Garage
Garage Spaces 2.0
Fence None
Pool None
Community Features None
Utilities Available Cable Available
Waterfront Description None
View Trees/Woods
Roof Type Composition
Street Surface Asphalt
Accessibility None
Handicap Access None
Porch Deck
Private Pool false
Building
Lot Description Back Yard, Private
Story Three Or More
Foundation Concrete Perimeter
Sewer Septic Tank
Water Public
Architectural Style Farmhouse
Level or Stories Three Or More
Structure Type HardiPlank Type
New Construction No
Construction Status New Construction
Schools
Elementary Schools Dawson - Other
Middle Schools Dawson County
High Schools Dawson County
Others
Senior Community no
Restrictions false
Special Listing Condition None

Find out why customers are choosing LPT Realty to meet their real estate needs






